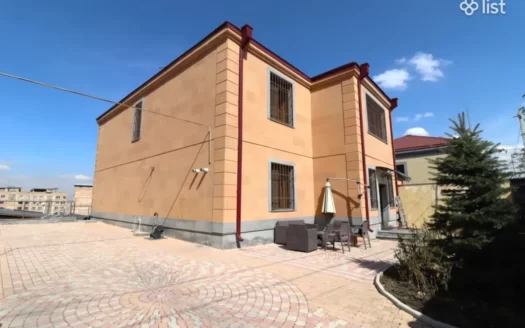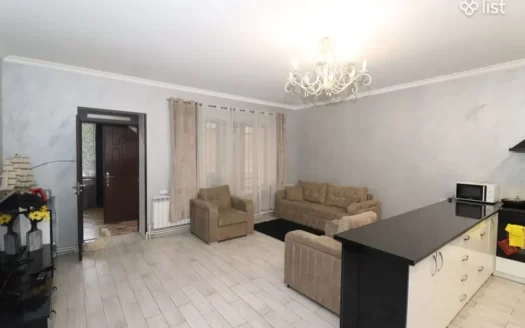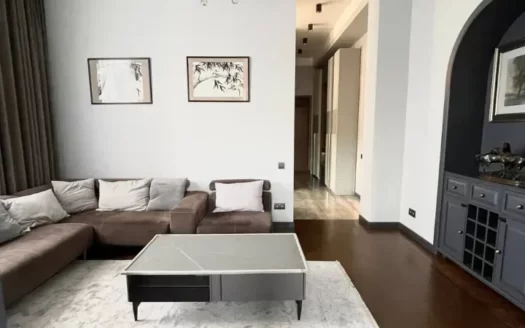Overview
- Updated On:
- April 29, 2025
- 600 m2
- 325 m2
- 3 Bathrooms
Description
A 2-storey detached house is for sale in Bagrevand residential district of Nor Nork.
~ The mansion is fenced, lined with travertine stone, has a large orchard with various trees: Cherries, apples, apricots, grapes, peaches, black plums.
~ In the courtyard of the mansion there is a large swimming pool, a summer kitchen, as well as a garage for parking 1 car.
~ On the first floor there is a living room, kitchen, 1 bedroom, bathroom, terrace. The floors on the first floor are heated.
~ On the 2nd floor there are 3 bedrooms, one of which is a master, and 1 separate bathroom, 22 sq.m. Surface terrace. All bedrooms have access to open balconies.
~ Heating is carried out by an individual heating system, cooling by an air conditioner. All necessary communications are available: Gas, electricity, sewage, permanent water;
~ The floors are covered with laminate and tiles.
~ The mansion also has 20 sq.m. Surface basement, half-built sauna. A security system is installed
To get detailed information, write or call the specified number.
The home is shown with a real estate showing contract.












